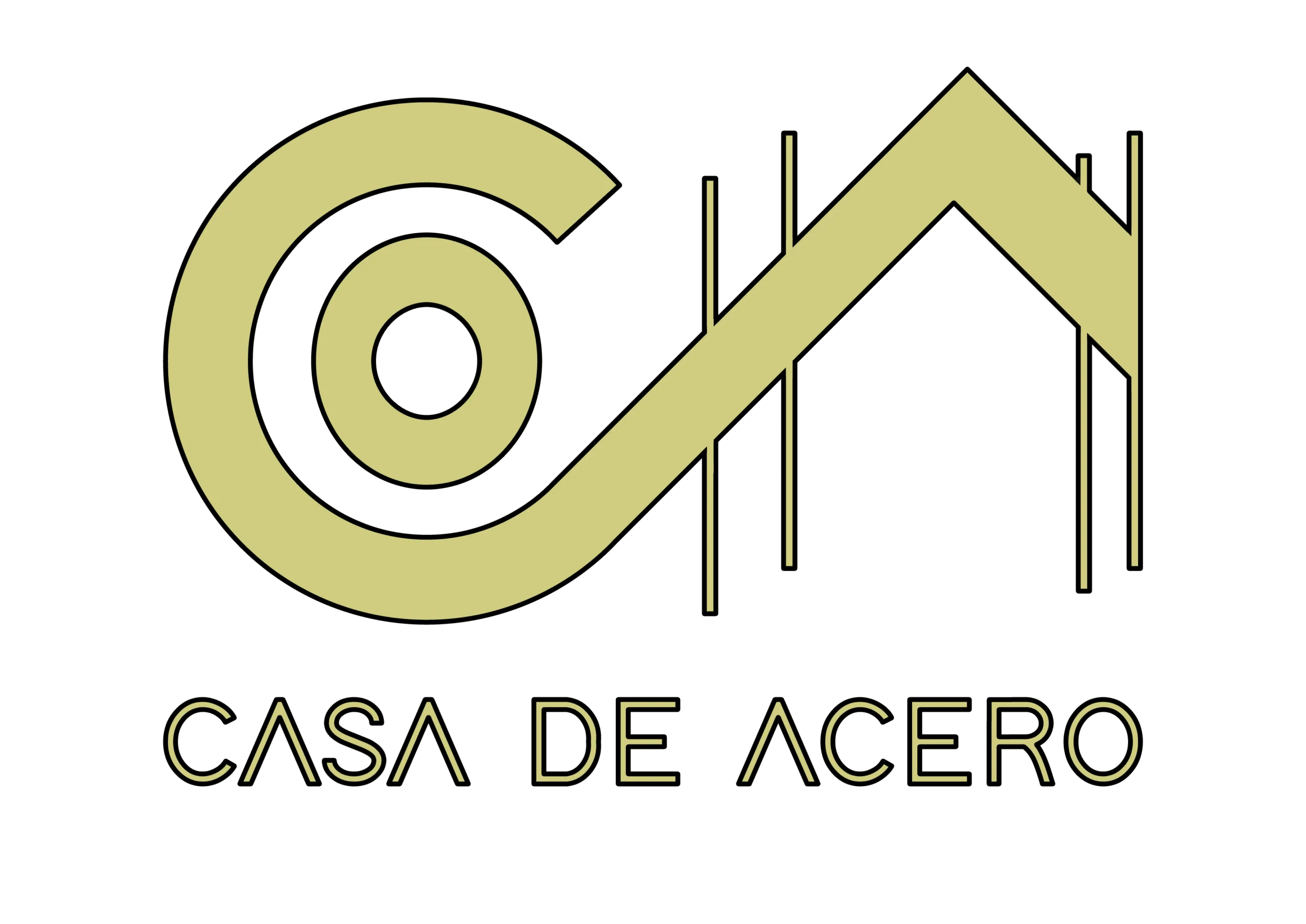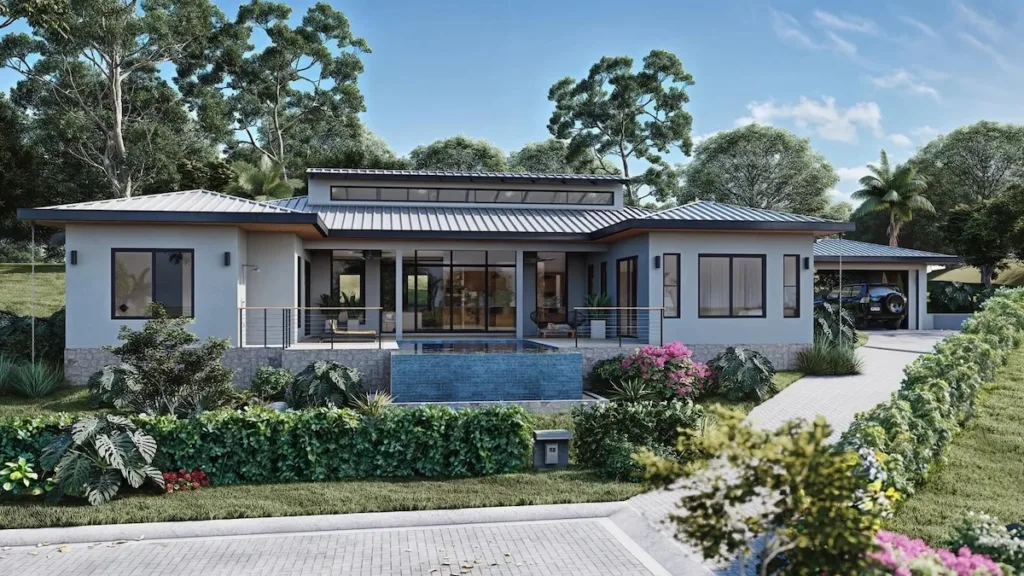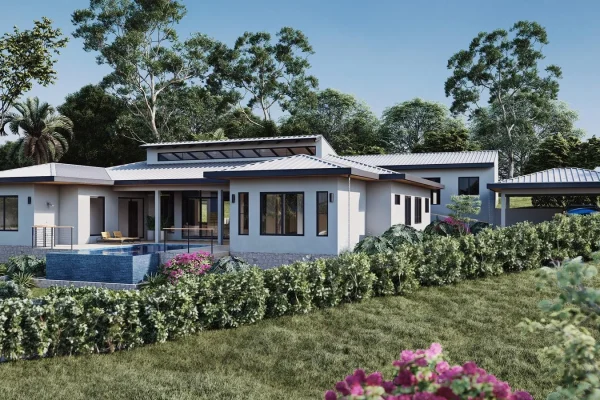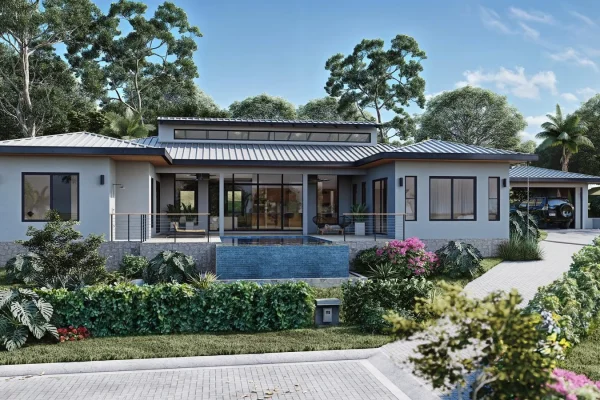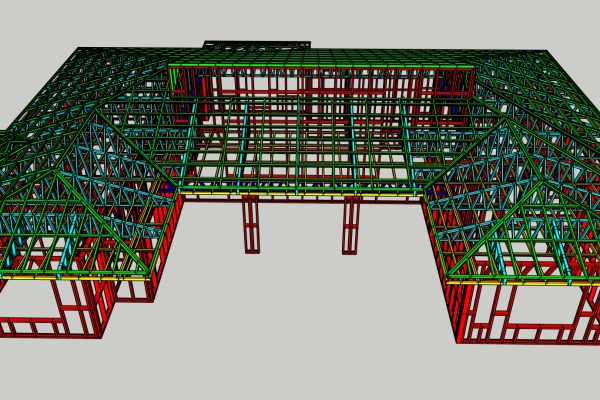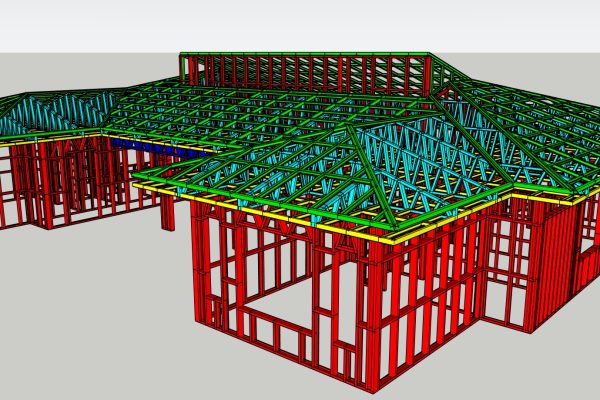The Senderos Project was designed as a main house, a guest house, and a garage, offering a harmonious and functional layout.
Main House
The main house features high ceilings, allowing natural light to filter through skylights incorporated into the roof design. This architectural choice creates a bright and airy living space.
- Rooms:
- 4 Bedrooms in total
- 2 Bedrooms with Ensuite Bathrooms
- Living Space:
- A spacious living room and kitchen, illuminated by tall windows that seamlessly connect the interior with the outdoor environment.
Guest House
Located at the rear of the property, the guest house includes:
- 1 Bedroom
- 1 Bathroom
- A Living Room
- A Kitchen
Garage
The property also includes a two-car garage that doubles as a storage area, offering practical utility alongside vehicle parking.
This design emphasizes modern, light-filled spaces with a focus on blending functionality and aesthetics.
