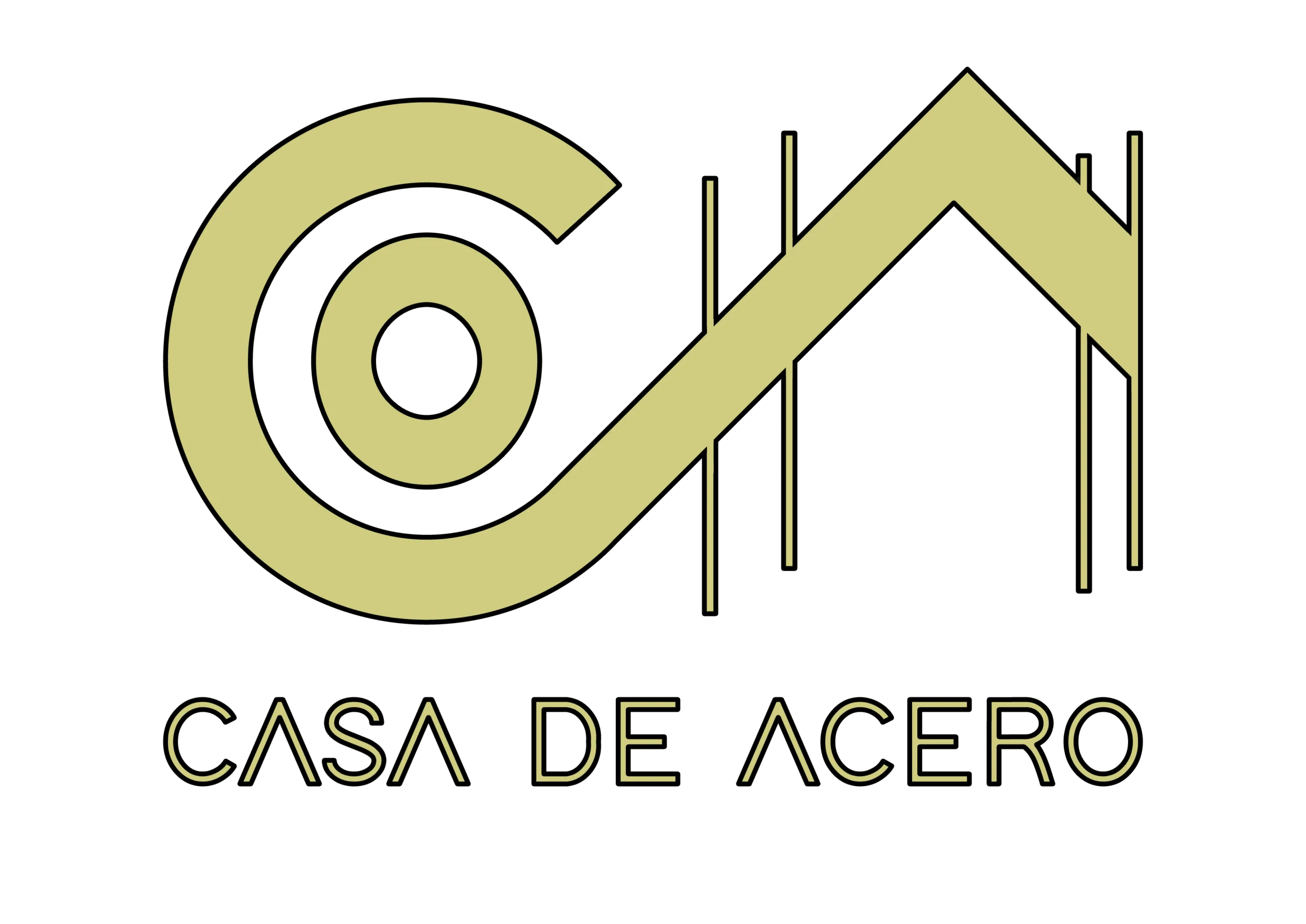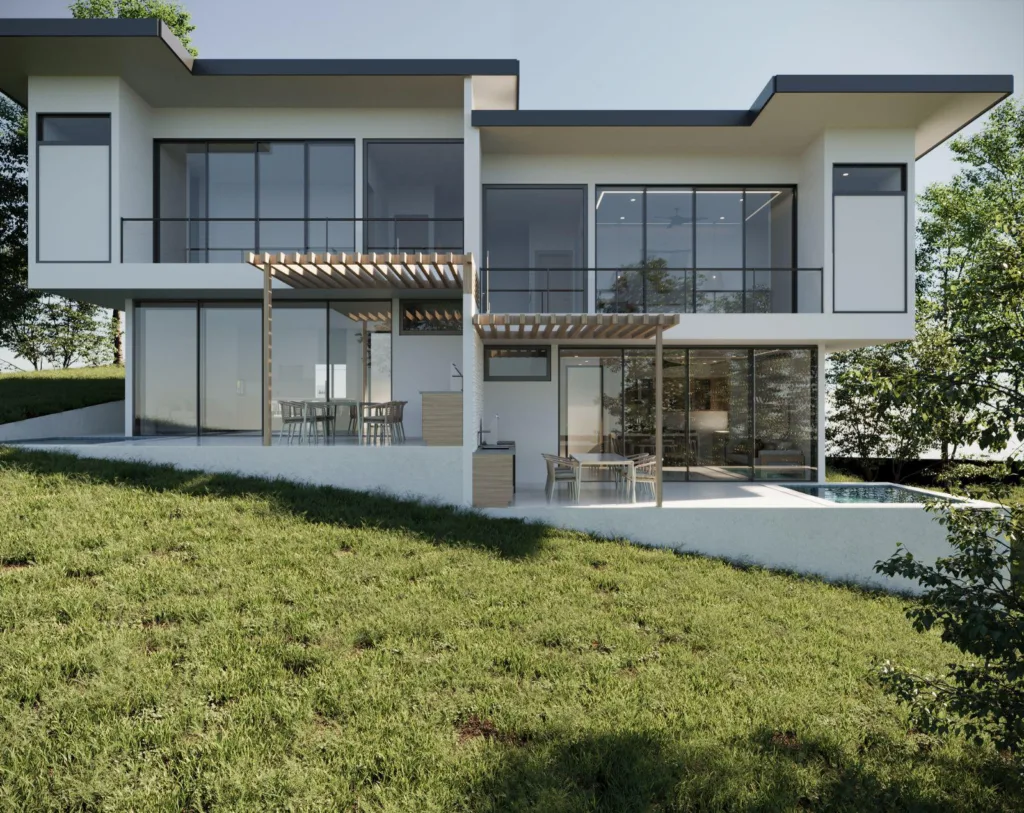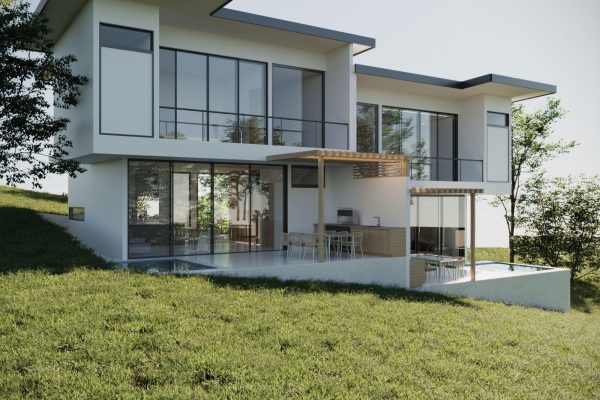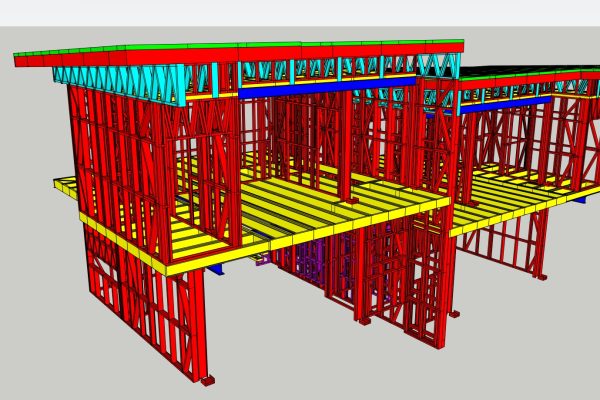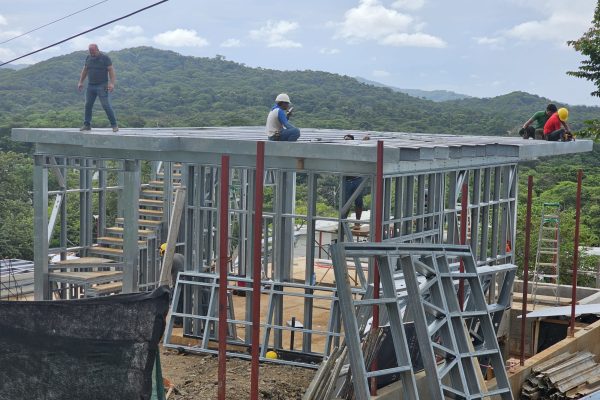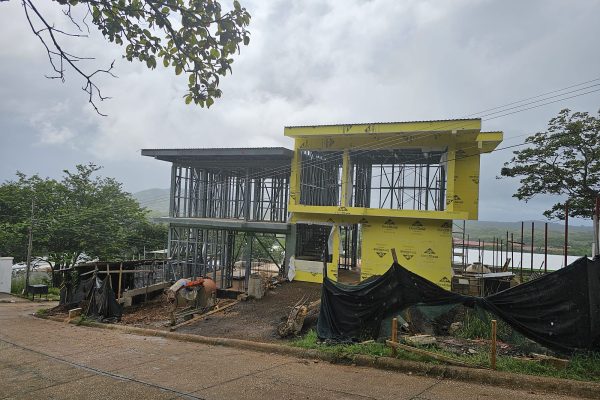This project was designed as semi-detached houses on a sloped terrain, constructed using light steel framing for durability and efficiency. Each home is planned as a 2-bedroom, 1-living room layout (2+1), providing functionality and comfort.
Layout
- Upper Floors:
- Bedrooms
- Bathrooms
- Ground Floor:
- Living Room
- Kitchen
Outdoor Features
- A private terrace featuring:
- A swimming pool
- A barbecue area
The design emphasizes modern, compact living with private outdoor spaces, blending seamlessly with the natural environment.
