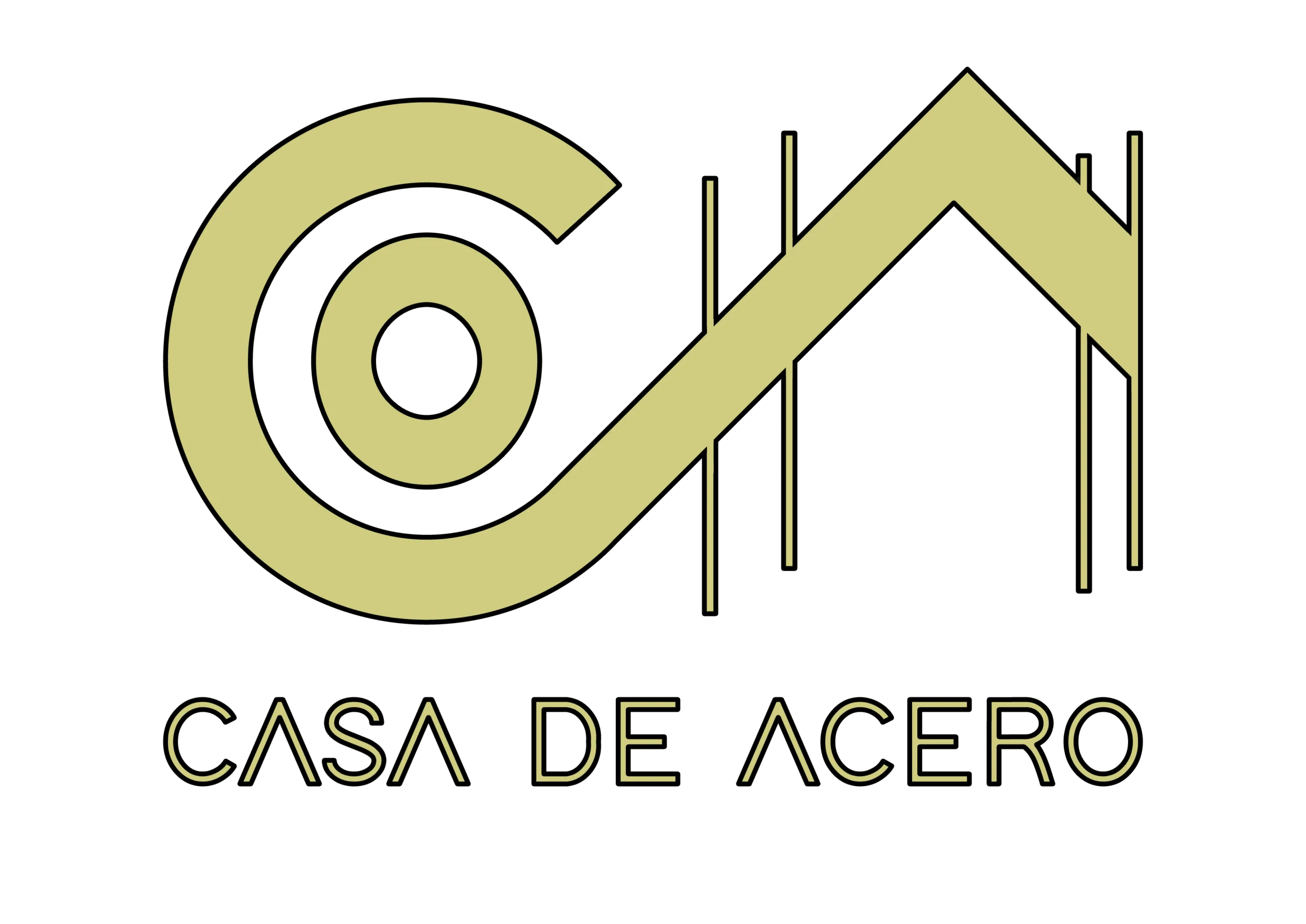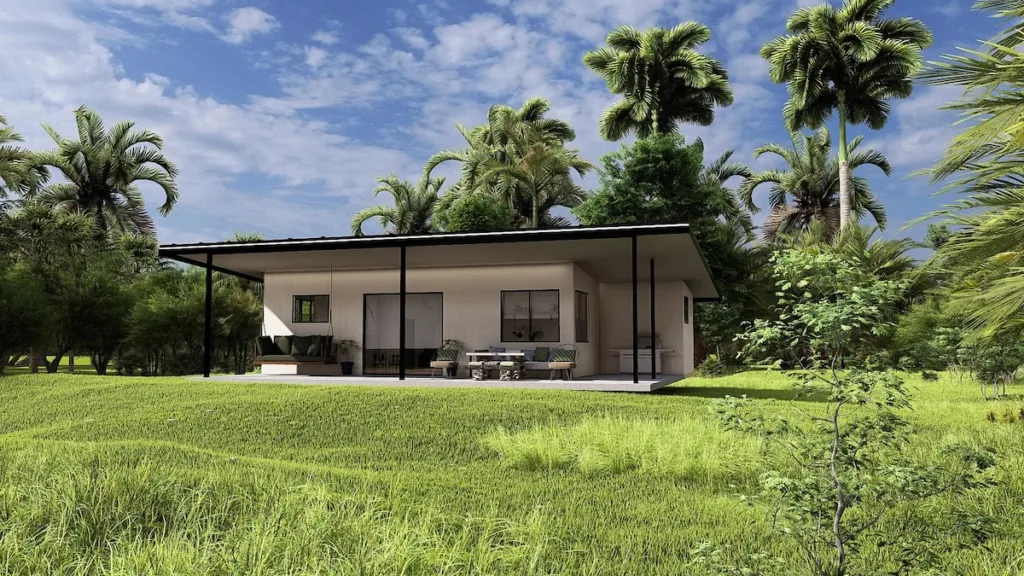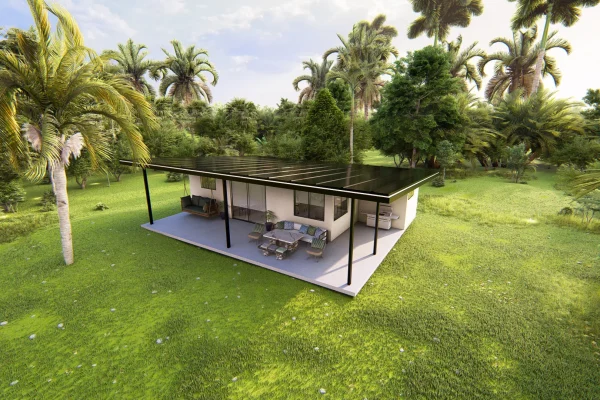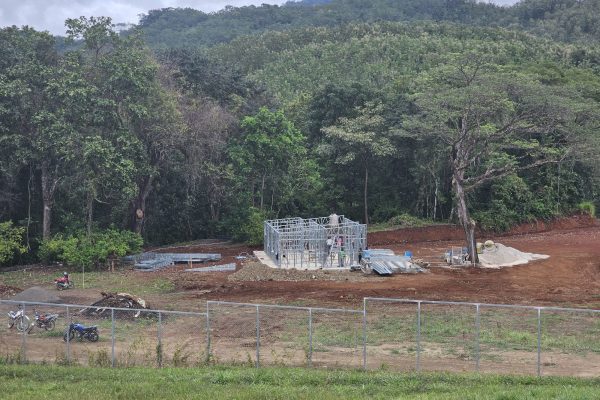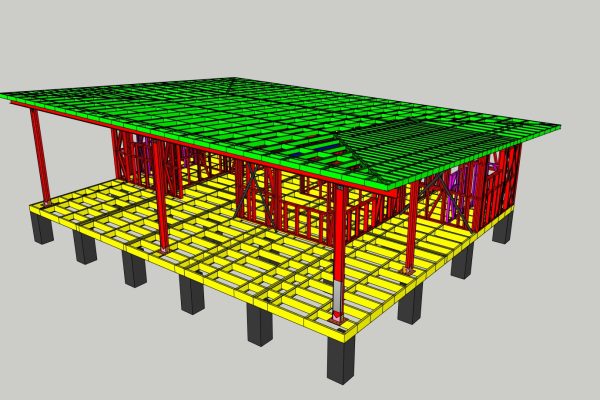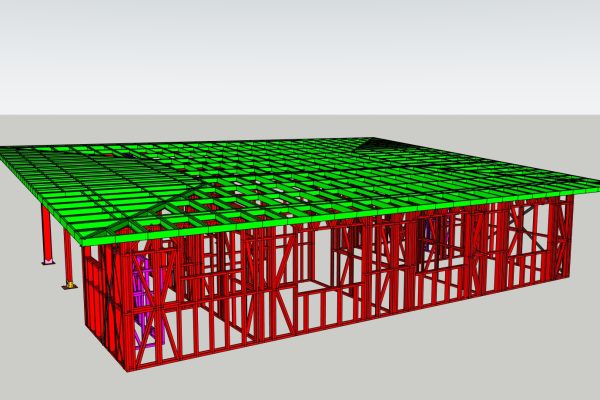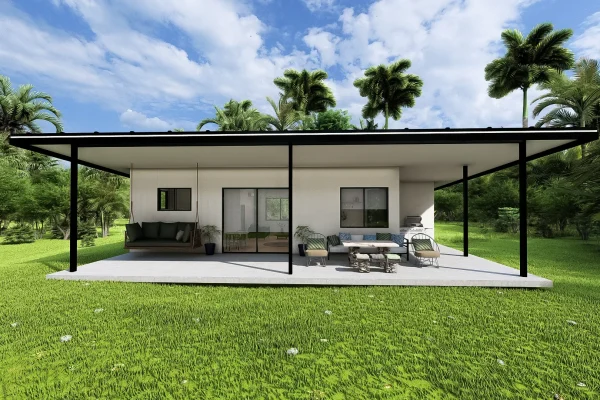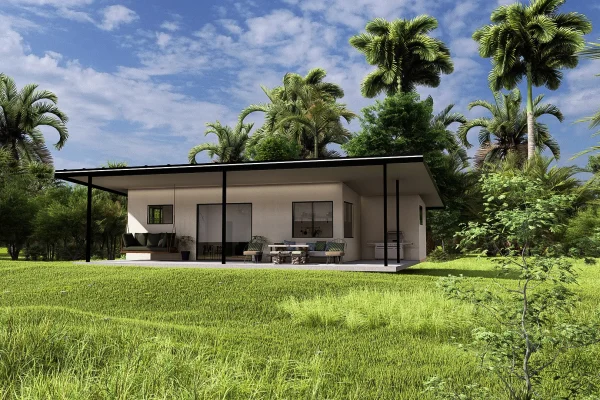This project has been designed as a 2-bedroom, 1-living room layout (2+1), combining modern aesthetics with practical functionality. The sloped roof design gives the house a contemporary and stylish appearance, while the roof’s slope is also visible from the interior, enhancing the architectural character of the living spaces.
Interior Layout
- Bedrooms:
- 2 Bedrooms, each with a private ensuite bathroom for added comfort and privacy.
- Common Area:
- A spacious open-plan layout that includes:
- Kitchen
- Living Room
- Dining Area, with space for a dining table
- A spacious open-plan layout that includes:
Outdoor Features
- Large Terrace:
- A barbecue area, perfect for outdoor dining and social gatherings.
- The terrace is designed to maximize usability and offers ample space for relaxation or entertaining.
This modern and thoughtfully designed home blends contemporary elements with functional living spaces, making it both stylish and practical.
