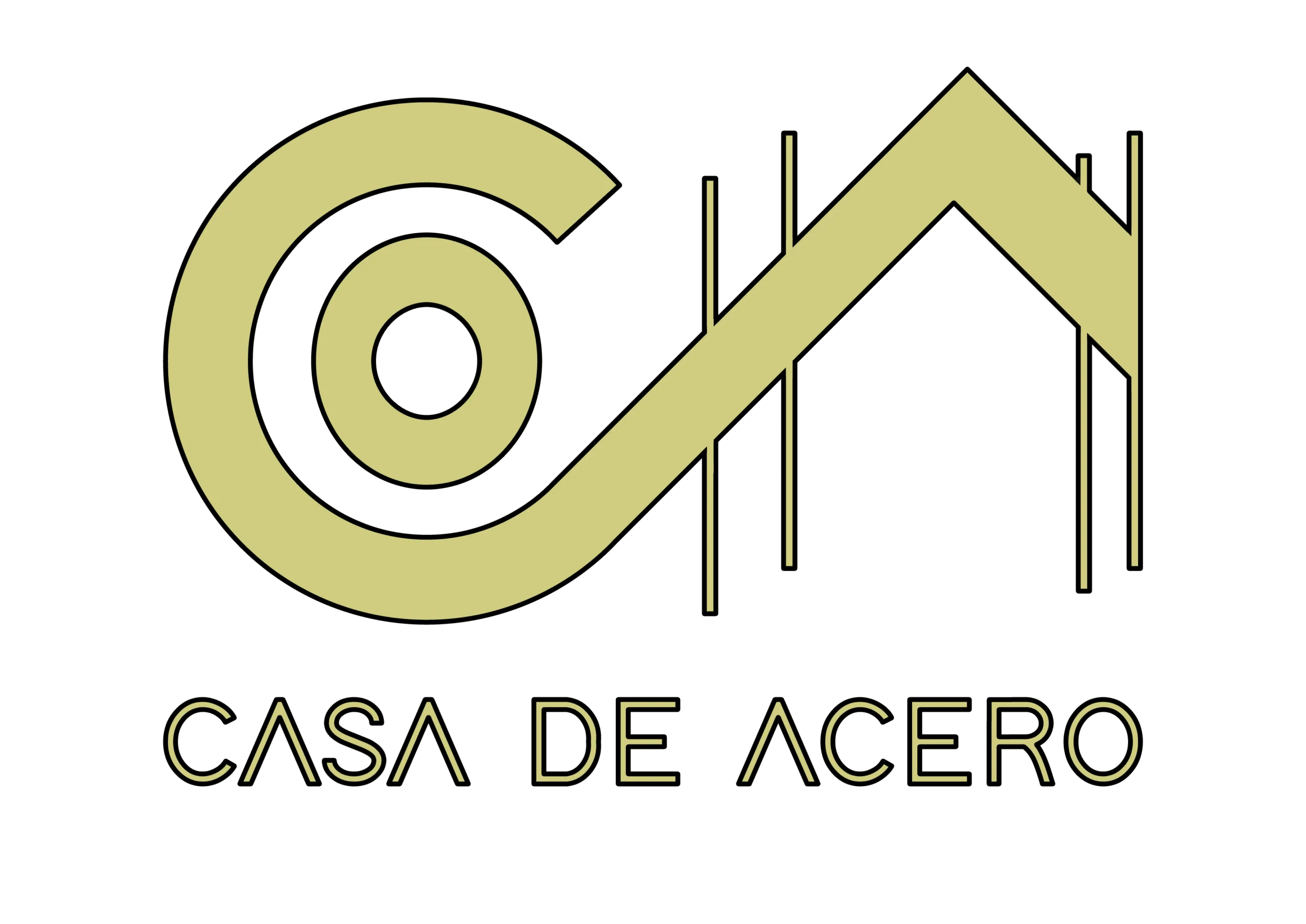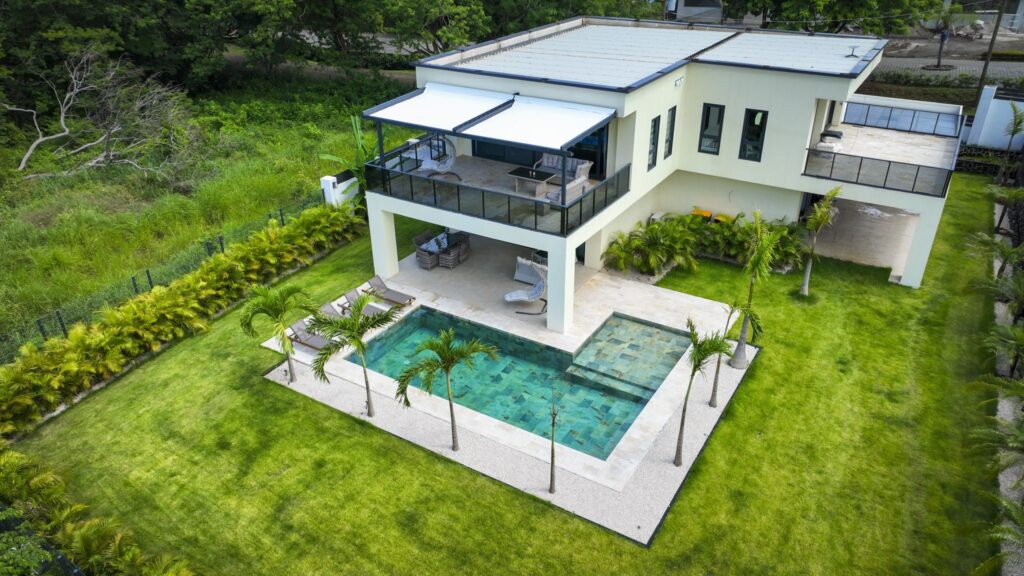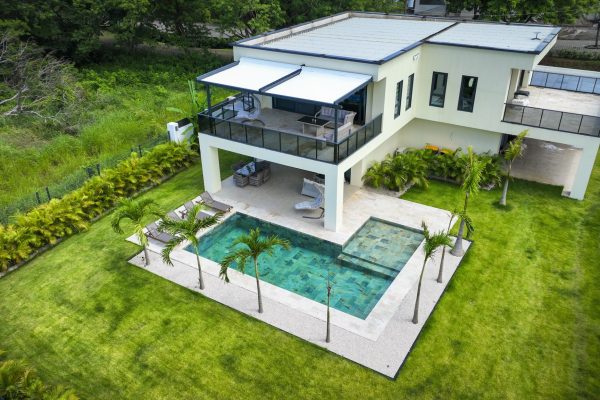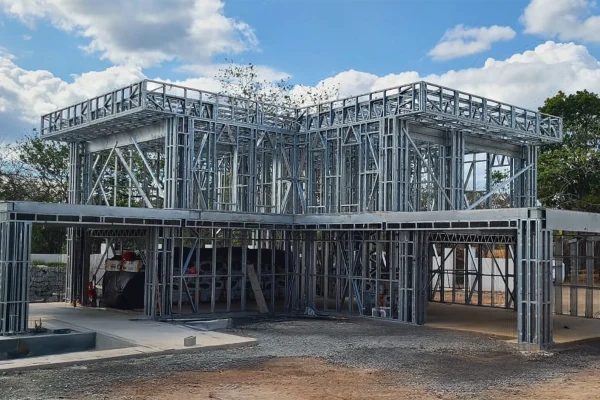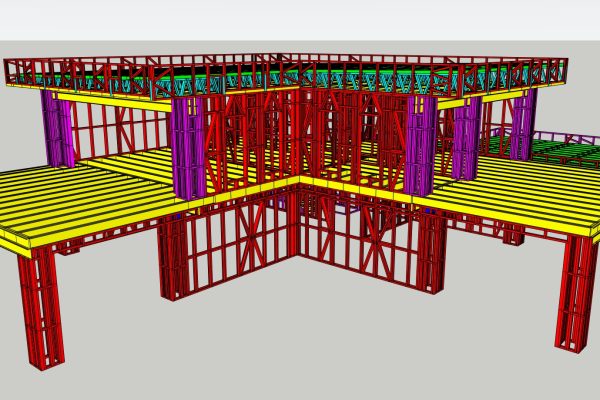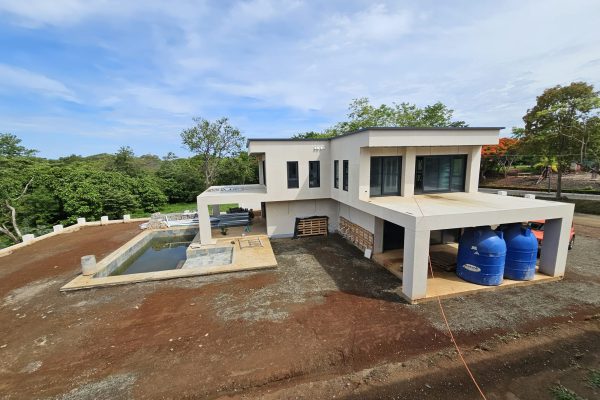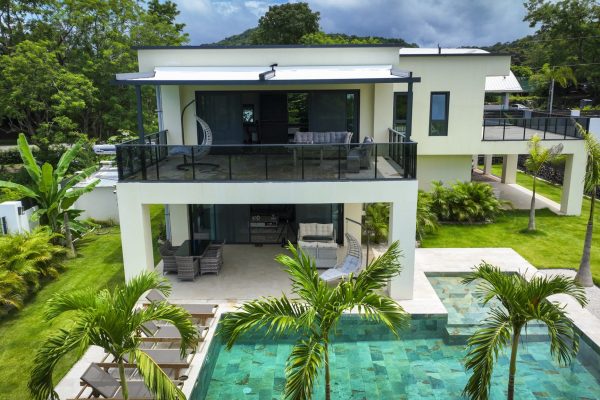The Lapaz Villa Project is designed as two neighboring villas on a 1200 sqm plot. Each villa is independently planned with 4 bedrooms and a living room, constructed using light steel framing. The project was completed within 60 days.
Villa Layout
Each villa includes:
- Bedrooms:
- 4 Bedrooms in Total
- 2 Master Bedrooms with Ensuite Bathrooms
- 1 Shared Bathroom
- Laundry Room
- All bedrooms feature private terraces, offering a seamless connection to nature through large sliding glass doors.
- Ground Floor:
- Living Room
- Open Kitchen
- Dining Room
- Bathroom
- The front of the villa features an additional terrace next to a private swimming pool.
- Outdoor Area:
- 2-Car Garage
The large sliding glass doors leading to the terraces provide a nature-integrated living experience, maximizing natural light and offering panoramic views.
