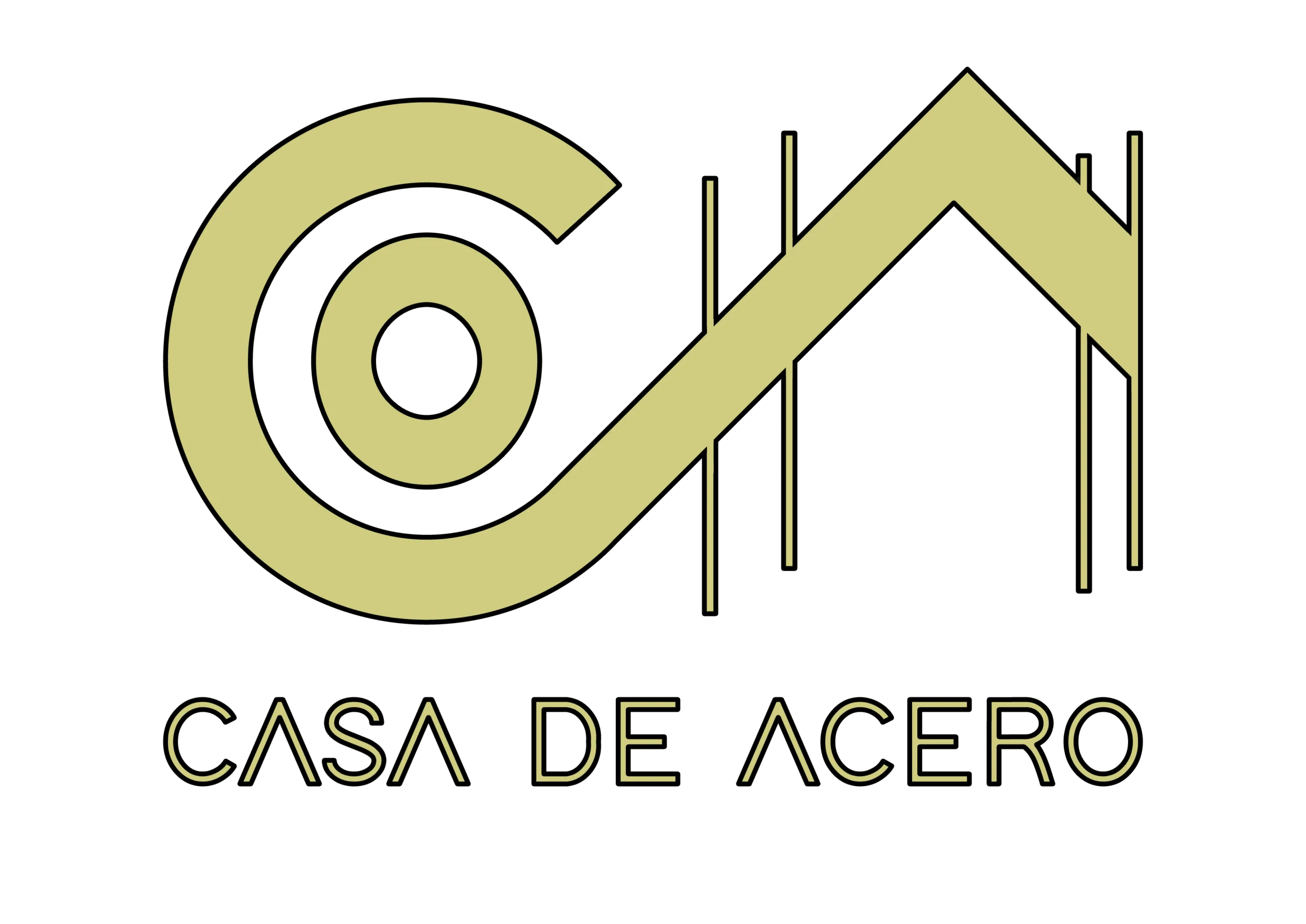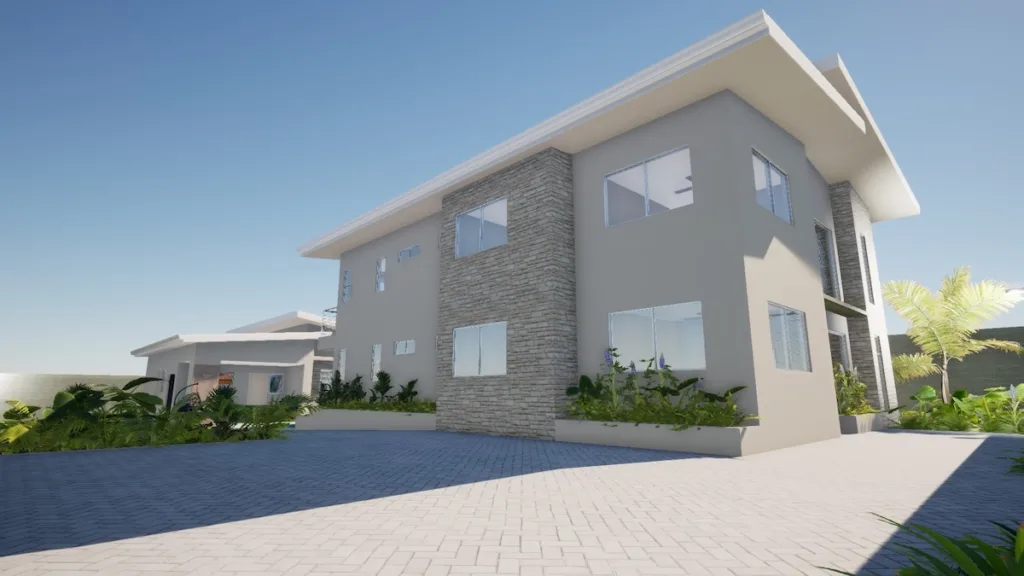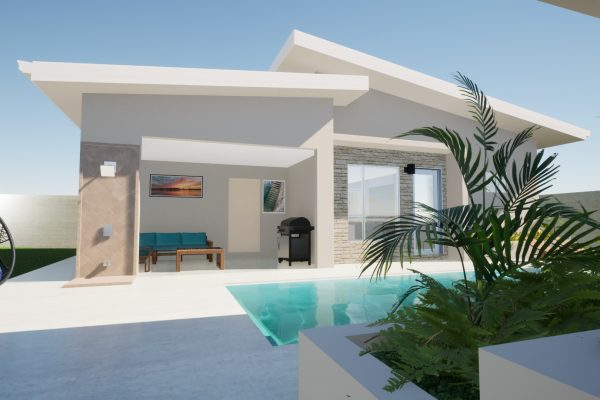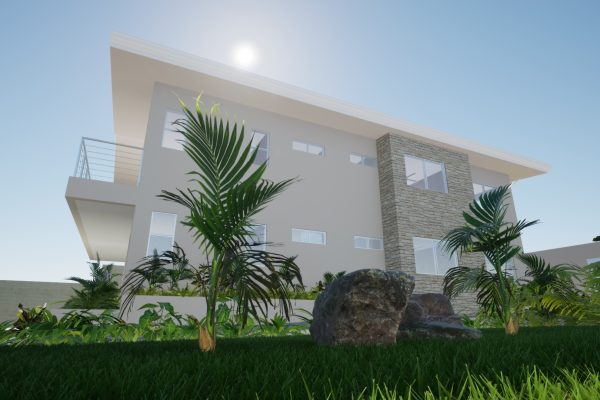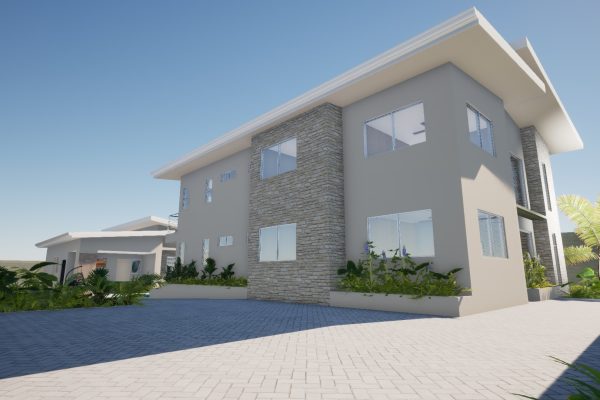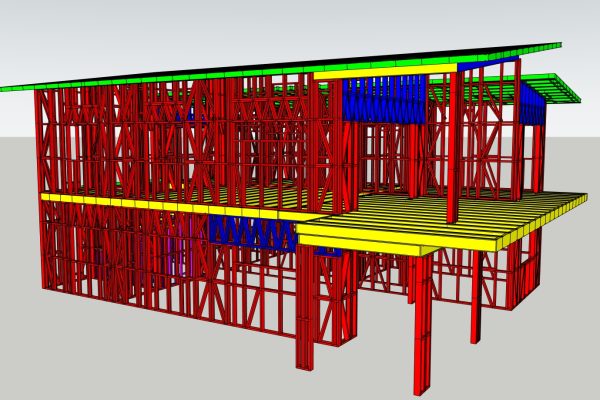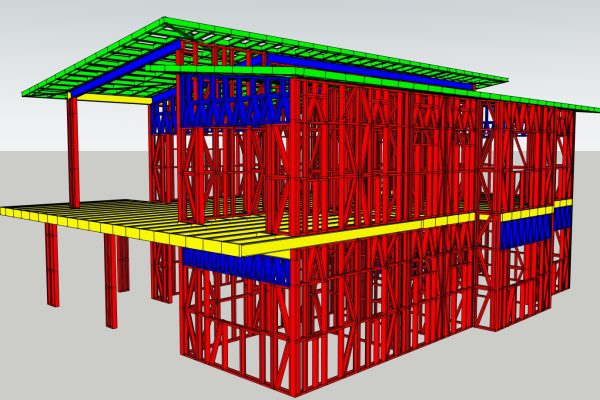The Alfano project has been designed as a main house and a guest house, with a swimming pool placed in the central courtyard between the two buildings. The garage accommodates parking space for six vehicles.
Main House Layout
- Ground Floor:
- 2 Bedrooms
- 1 Shared Bathroom
- 1 Master Bathroom
- Living Room
- Kitchen
- Laundry Room
- Office
- Terrace
- Upper Floor:
- 2 Bedrooms
- 1 Shared Bathroom
- 1 Master Bathroom
- Living Room
- Kitchen
- Laundry Room
- Terrace
Guest House Layout
The guest house features two separate entrances, each serving independent living spaces:
- Entrance 1: Includes a kitchen, bathroom, and bedroom.
- Entrance 2: Includes a bedroom, living room, kitchen, and bathroom.
A barbecue area, located on the pool-facing side of the property, enhances the social and recreational aspect of the design.
