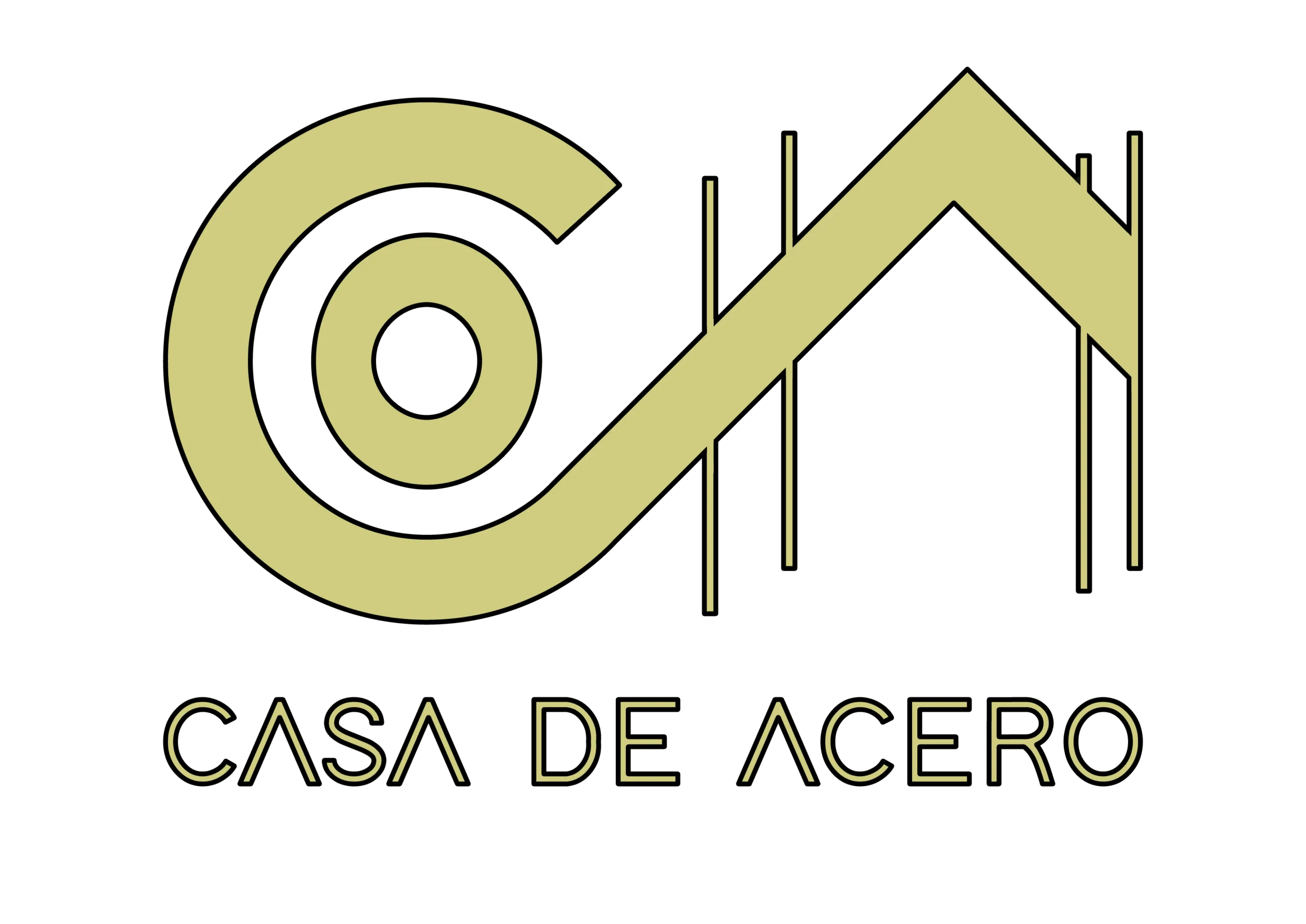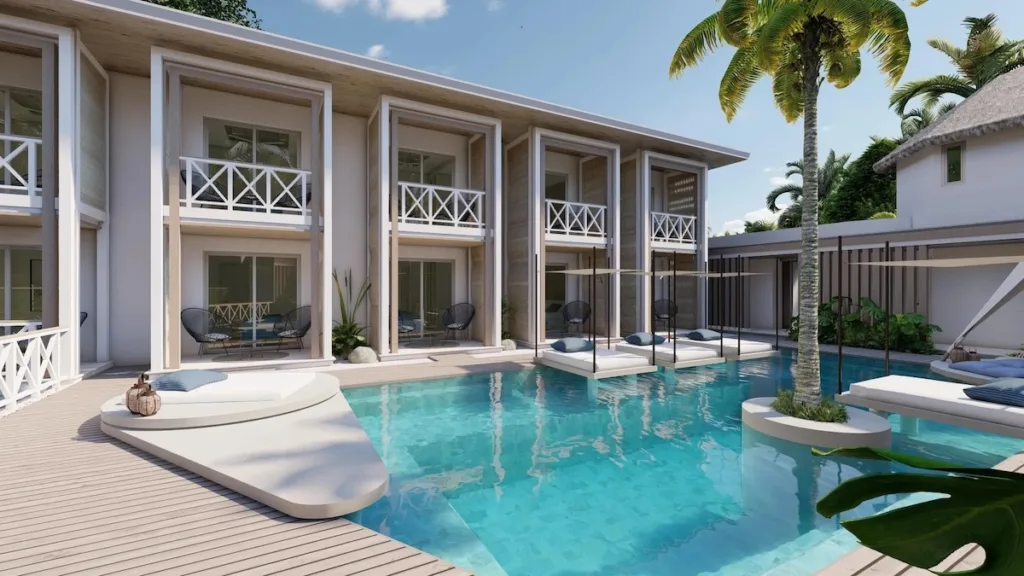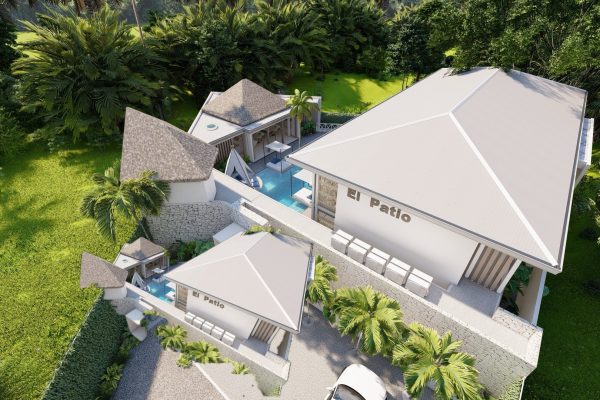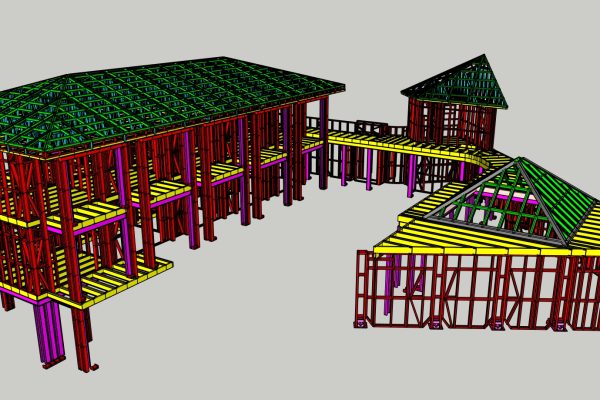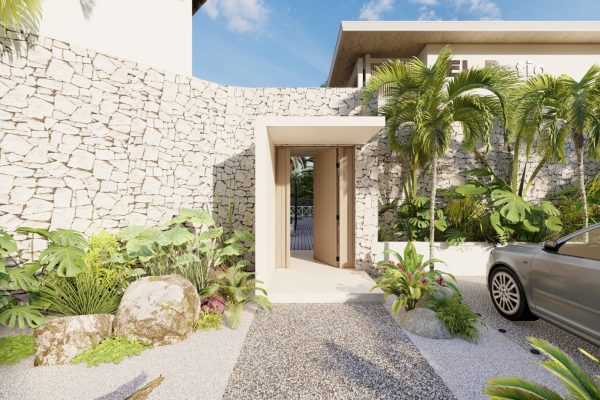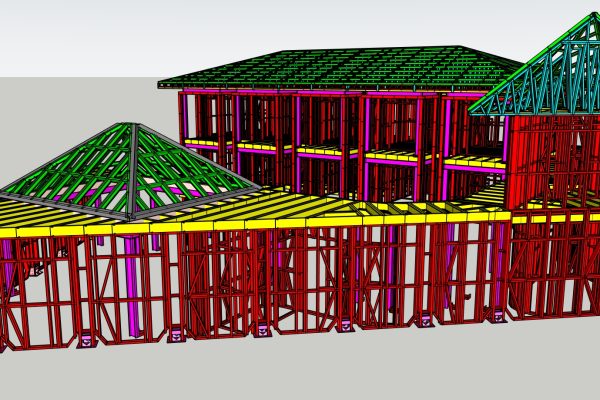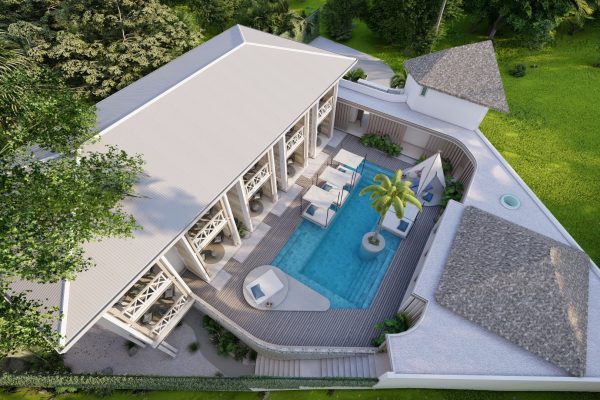The El Patio Hotel Project is situated on a 1,600 sqm plot, offering 570 sqm of enclosed space and 1,150 sqm of landscaped area to serve its guests. The entire project was constructed using light steel framing.
Building Layout
- Basement Floor:
- 1 Yoga Studio (accessible via a light steel staircase)
- Ground Floor:
- 5 Guest Rooms
- First Floor:
- 5 Guest Rooms
Outdoor Features
The landscaped area includes:
- 1 Communal Restaurant
- 1 Bar
- 1 Shared Bathroom with a Shower Area
- 1 Swimming Pool
Additional features include a security cabin and an open parking area located in front of the perimeter walls.
