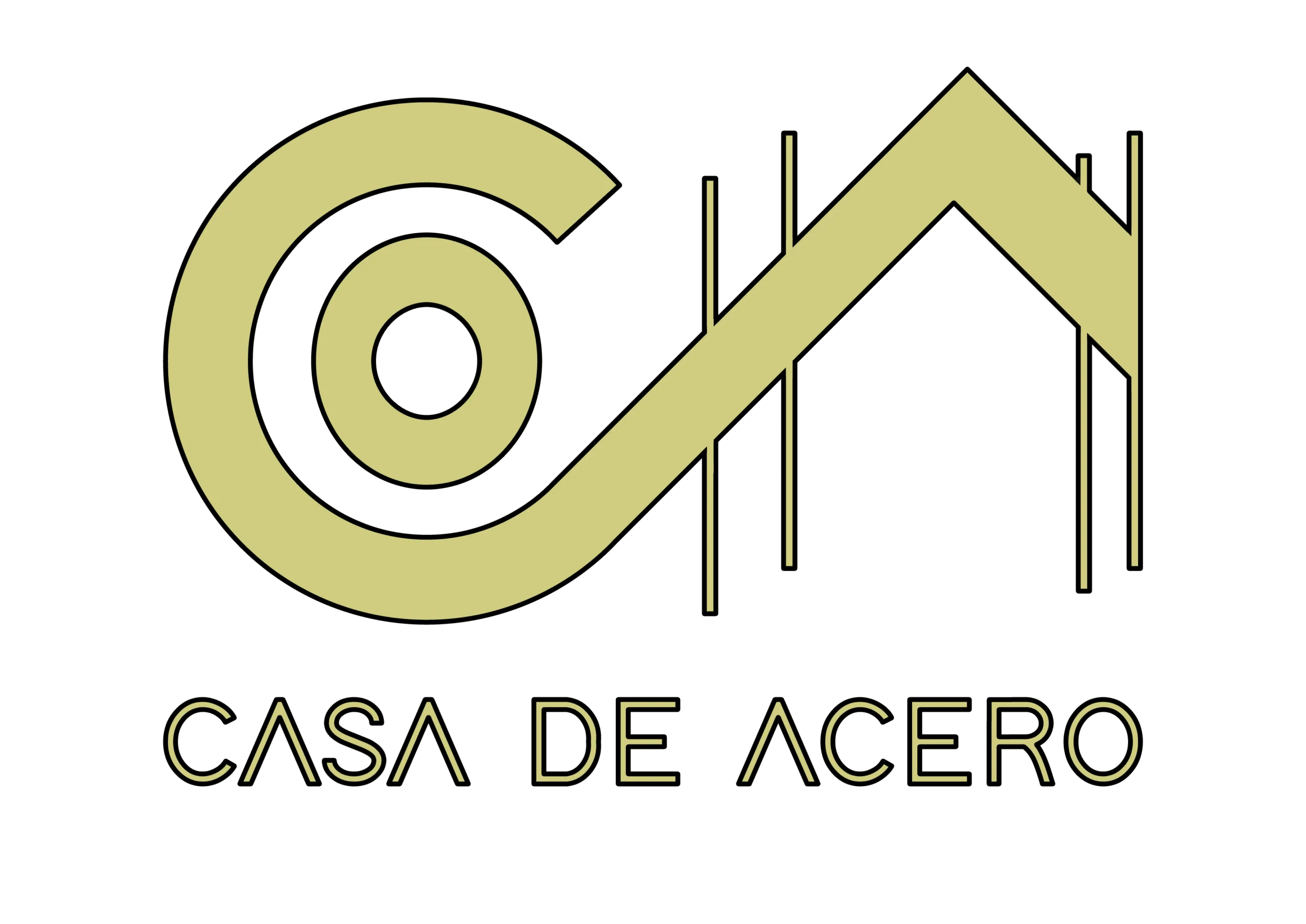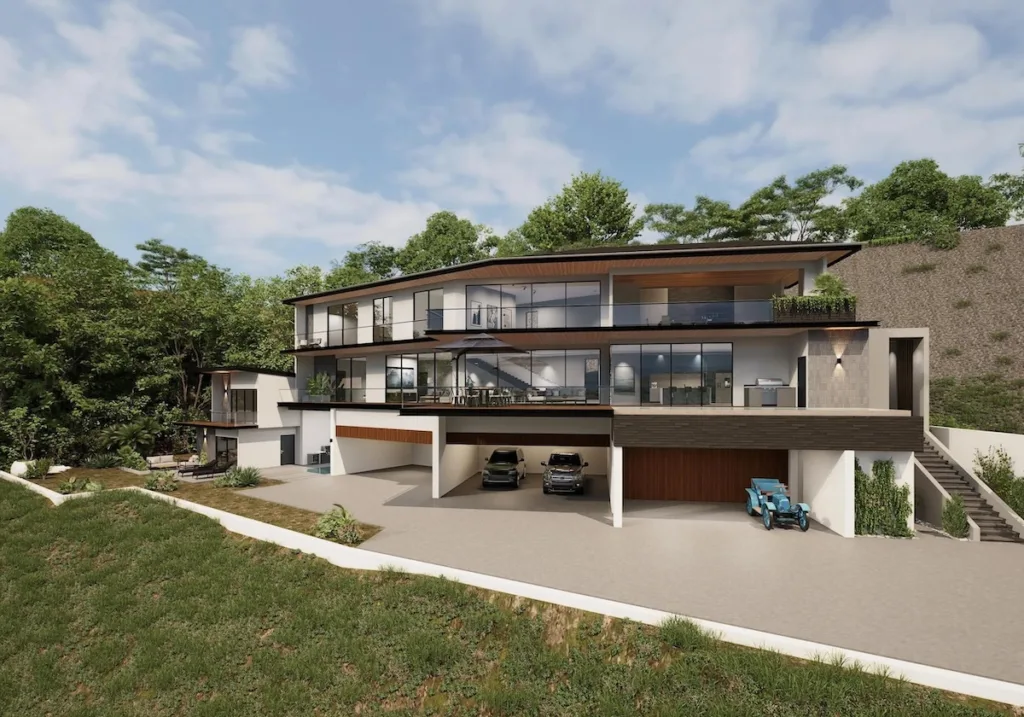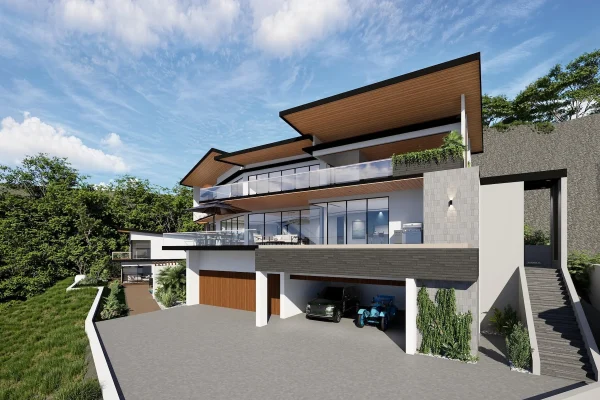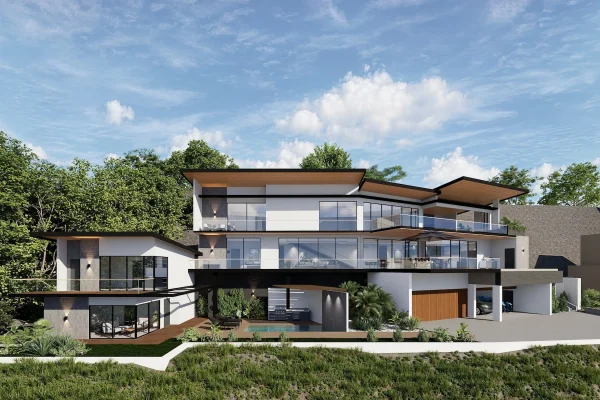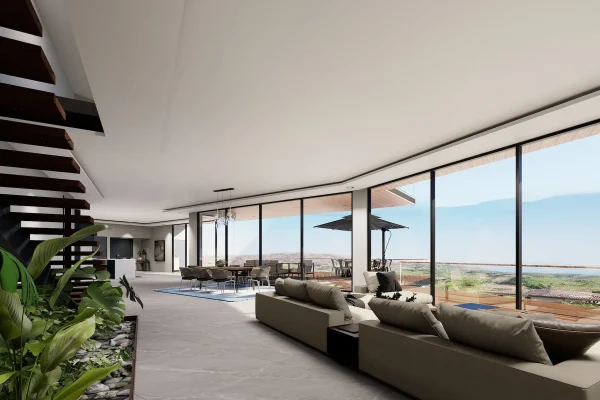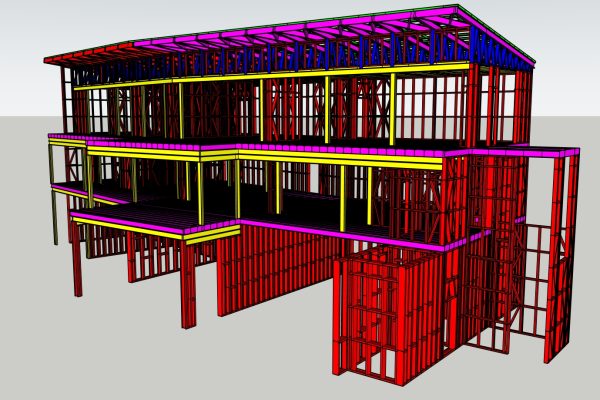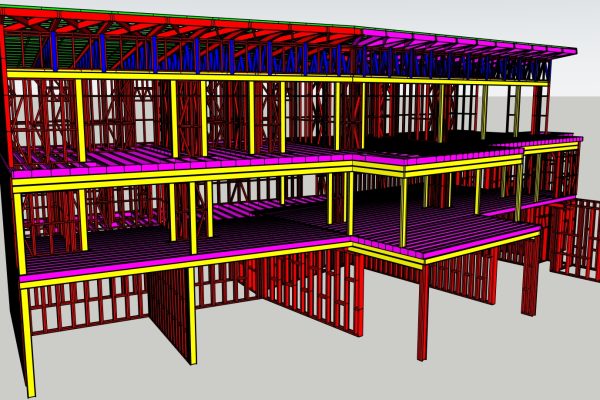The Hopkins project has been designed to seamlessly integrate into the sloped terrain, with angles carefully considered to ensure that the panoramic views remain unobstructed throughout the home.
Main House Layout
- Ground Floor:
- 1 Master Bedroom with an Ensuite Bathroom
- 1 Laundry Room
- Living Room
- Kitchen
- Terrace with a Barbecue Area and Swimming Pool
- Upper Floor:
- 2 Master Bedrooms with Ensuite Bathrooms
- 1 Study Room
- 1 Laundry Room
- Living Room
- Large Terrace with a Barbecue Area
- Basement Floor:
- Garage for 6 Vehicles
- Direct Access to the Pool Area
Guest House Layout
The guest house is situated adjacent to the main house and features the following:
- Ground Floor:
- 1 Master Bedroom with an Ensuite Bathroom
- Living Room
- Kitchen
- Upper Floor:
- 1 Master Bedroom with an Ensuite Bathroom
- Living Room
- Kitchen
- Terrace
